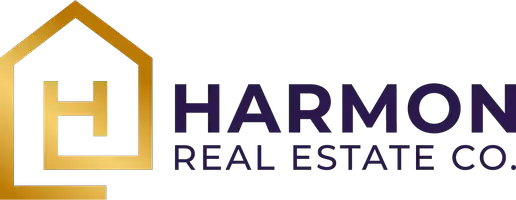$410,000
$414,900
1.2%For more information regarding the value of a property, please contact us for a free consultation.
5921 Steep Hill RD Fort Smith, AR 72916
5 Beds
3 Baths
2,945 SqFt
Key Details
Sold Price $410,000
Property Type Single Family Home
Sub Type Single Family Residence
Listing Status Sold
Purchase Type For Sale
Square Footage 2,945 sqft
Price per Sqft $139
Subdivision Na
MLS Listing ID 1054490
Sold Date 03/10/22
Bedrooms 5
Full Baths 2
Half Baths 1
HOA Y/N No
Year Built 1977
Annual Tax Amount $1,792
Lot Size 2.080 Acres
Acres 2.08
Property Sub-Type Single Family Residence
Property Description
Make 2022 the best year ever in this stunning Steep Hill home! This incredible 5 bedroom home is a rare opportunity, pairing modern design with a desired quiet country setting, and is situated on 2 acres in Fort Smith! New appliances, quartz counters, tankless water heater, pool liner, windows throughout, and too much more to list. The open concept kitchen/living area features a large L shaped island, perfect for entertaining. Master suite and hall sits conveniently off of kitchen & features a huge doorless shower and soaker tub. Take a step out of the kitchen to the large sunroom with wall to wall windows, allowing perfect view of the pool. Right outside of the sunroom is the brand new deck, pergola, gated access to the pool, and steps to the separate gazebo. Half bath has convenient external access straight to the deck and pool area. You'll just have to see this one to believe it! Home is agent owned.
Location
State AR
County Sebastian
Rooms
Basement Crawl Space
Interior
Interior Features Ceiling Fan(s), Eat-in Kitchen, Pantry, Quartz Counters, Split Bedrooms, Sun Room
Heating Central, Gas
Cooling Central Air
Flooring Carpet, Ceramic Tile, Laminate, Vinyl
Fireplaces Number 1
Fireplaces Type Electric, Family Room
Fireplace Yes
Window Features Double Pane Windows
Appliance Some Electric Appliances, Some Gas Appliances, Built-In Range, Built-In Oven, Dishwasher, Exhaust Fan, Disposal, Gas Water Heater, Oven, Water Heater
Exterior
Exterior Feature Gravel Driveway
Parking Features Detached, Garage, Garage Door Opener
Fence Front Yard, Partial
Pool Private, In Ground
Utilities Available Electricity Available, Natural Gas Available, Septic Available, Water Available
Water Access Desc Public
Roof Type Asphalt,Shingle
Porch Covered, Deck, Patio
Private Pool Yes
Building
Lot Description Cleared, Not In Subdivision
Entry Level One
Foundation Crawlspace
Sewer Septic Tank
Water Public
Level or Stories One
Schools
Elementary Schools Greenwood
Middle Schools Greenwood
High Schools Greenwood
School District Greenwood
Others
Tax ID 60001-0000-05640-00
Financing Conventional
Read Less
Want to know what your home might be worth? Contact us for a FREE valuation!
Our team is ready to help you sell your home for the highest possible price ASAP
Bought with Harmon Real Estate Company





